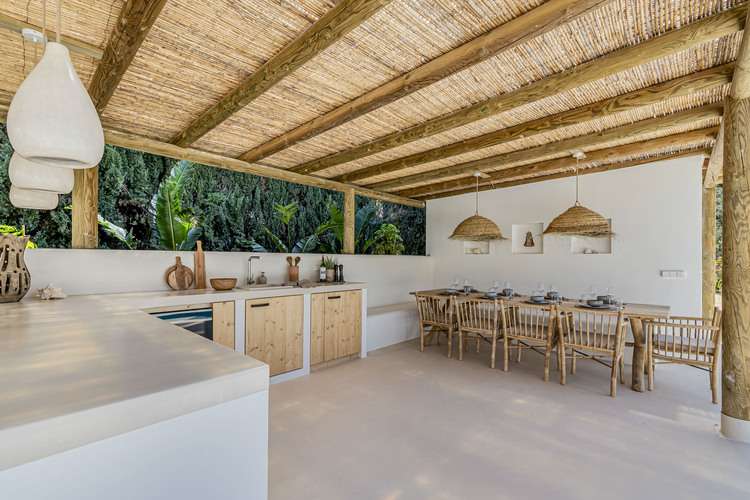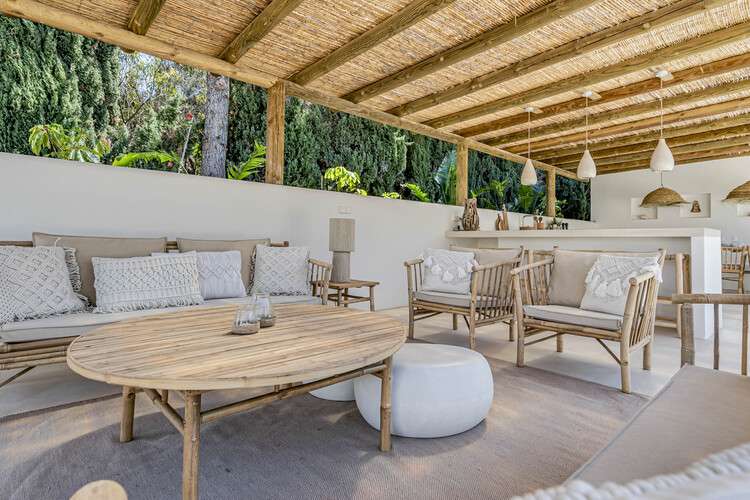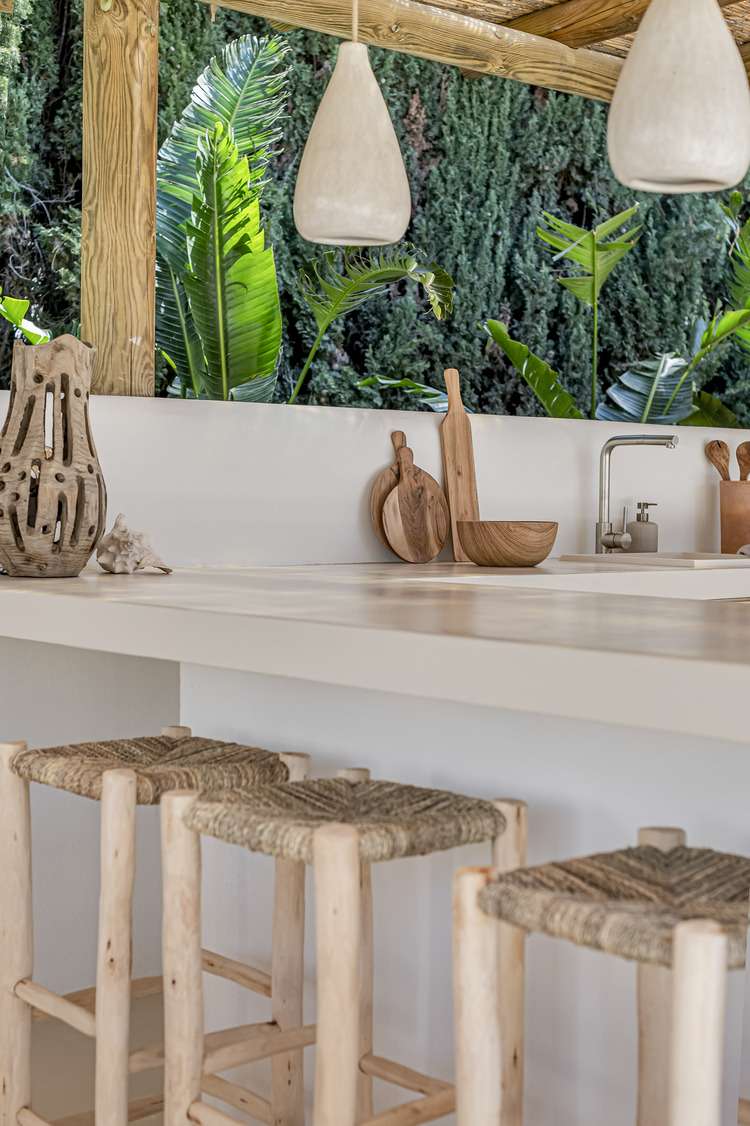Transforming an existing villa from the 1980s into a contemporary vacation oasis – while maintaining its authentic charm. The original materials and colors required a makeover, the inefficient layout and lack of natural light also needed to be addressed. A job well done by Ines, with a beautiful result.




The walls of the living space were removed to let in more light and air and improve the layout. Three bedrooms were turned into four and the basement was converted into a separate studio with its own terrace. The old windows were replaced throughout the house with modern PVC frames from De Ceuninck, with a wood look barely distinguishable from real wood, but requiring less maintenance. The floors, electricity and other plumbing were also renewed. The outdoor space was addressed in collaboration with garden architect Jan Van Eijle of Jardin sostenible and a pool house was added.







Light, Air and Modern Mediterranean
The structural works were followed by the interior design: a mix of natural materials and neutral colors. This was continued from living space to bedrooms, giving the home a modern and luxurious feel.
For example, all the doors were sandblasted and a new floor with large floor tiles, terracotta and herringbone motif was installed.
The master bedroom has an ensuite bathroom with a washbasin in the bedroom, a toilet and a dressing room. The all-natural bed is by Coco-mat, with sheets by Vent du Sud. Lighting in the bedroom is from Bazar Bizar. The sink is in the bedroom and was finished in microcement. The arched passage leads to the shower on the right and the dressing room and toilet on the left.
The other three bedrooms are decorated in the same style, with furniture and decor from Tine k home and Bazar Bizar. In the master bedroom, blackout curtains from Toppoint hang from custom bent curtain rails. In one of the guest rooms, the built-in closet received new doors made of wood and burlap.
The guest room bathroom features a self-designed cabinet and shower with fishchub tiles, which harmonize beautifully with the pebble look and microcement. Bath linens from Vent du Sud complete the look.











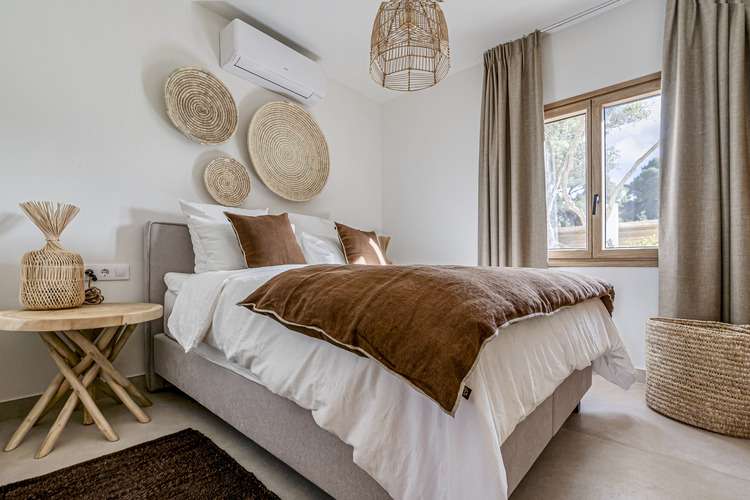








Living and cooking in all luxury
The living room is also an inviting space, with a brick bench and a custom-made table with microtopping. Plants by Silk-ka add a natural touch. Originally an enclosed space, the kitchen has been opened up and features a custom masonry bench with seat cushions. There are no upper cabinets, making the space feel open and airy. The countertop is composite and there is track lighting for optimal light.
Because storage space in the kitchen is limited, a tall cabinet for dishes came into the dining room. The lighting in the living room is coordinated with the lampshades on the dresser, floor lamp and pendant lamp, all of which are linen and painted with lime paint. The sitting area is furnished with seats by Pau in linen and a pouf by Bazar Bizar. The rug is made of burlap.

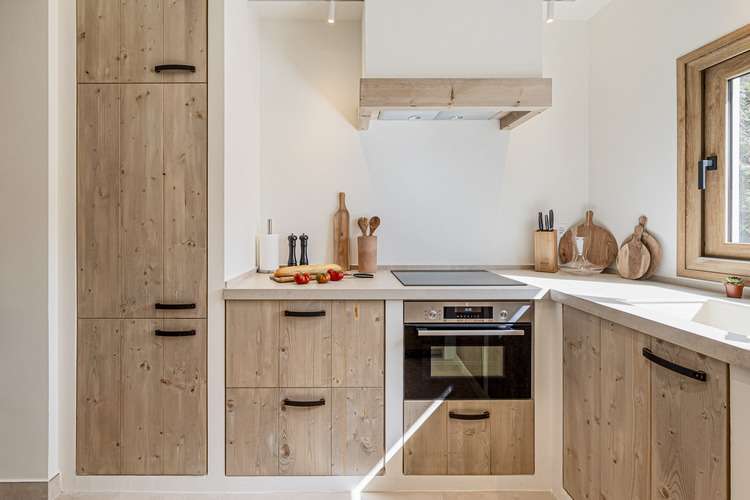

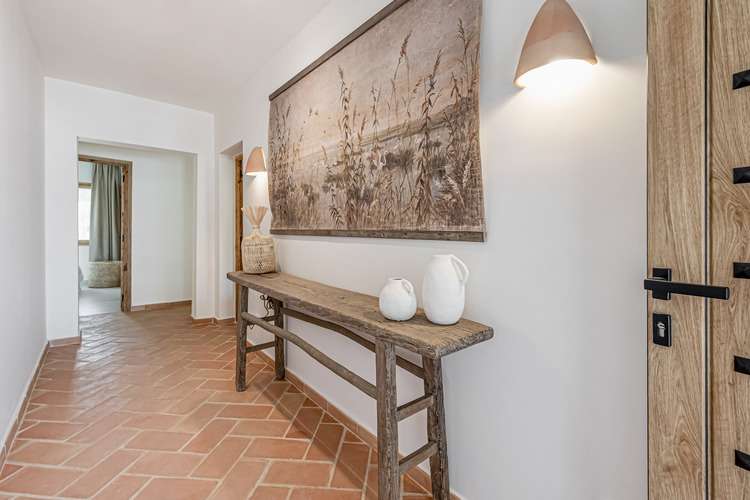



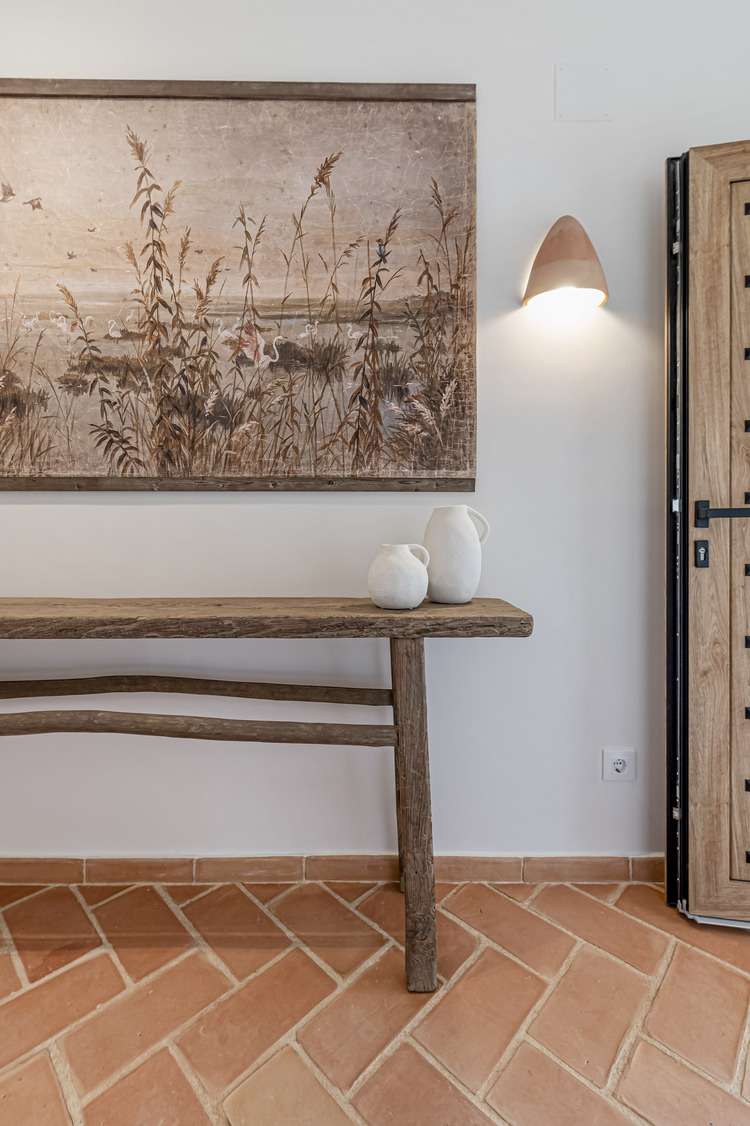




Atmospheric studio
A large studio was housed under the house, with a large sliding window and a terrace. The dining area has a masonry table and cabinet finished in microcement and seats two people. The Sits sofa in the living space can be transformed into a sofa bed.
The pebble look of the bathroom from the house is also reflected in the studio bathroom and matches perfectly with the microcement bathroom cabinet. The TV can be turned toward the bed as well as the sitting area, and here, too, blackout curtains provide privacy, coolness and a good night’s sleep.
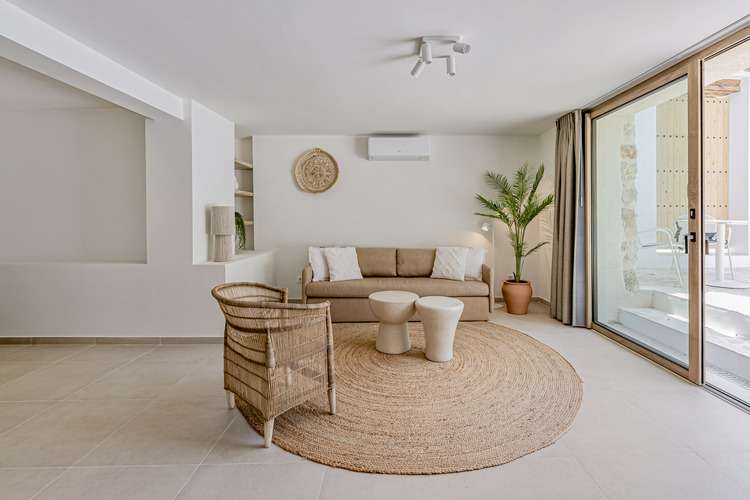
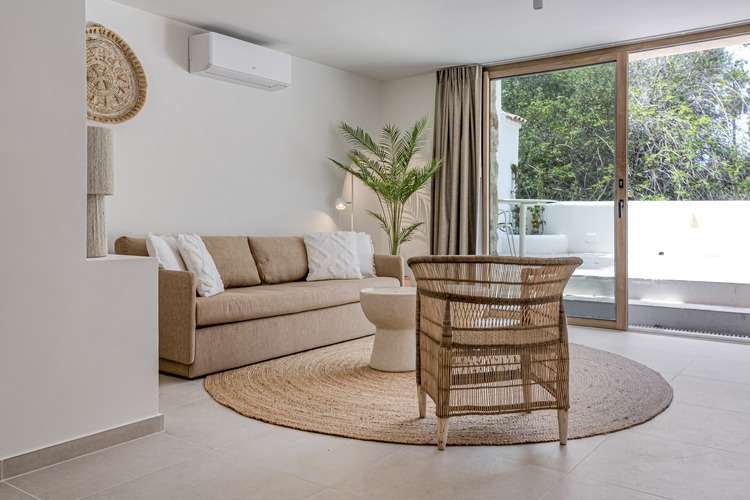
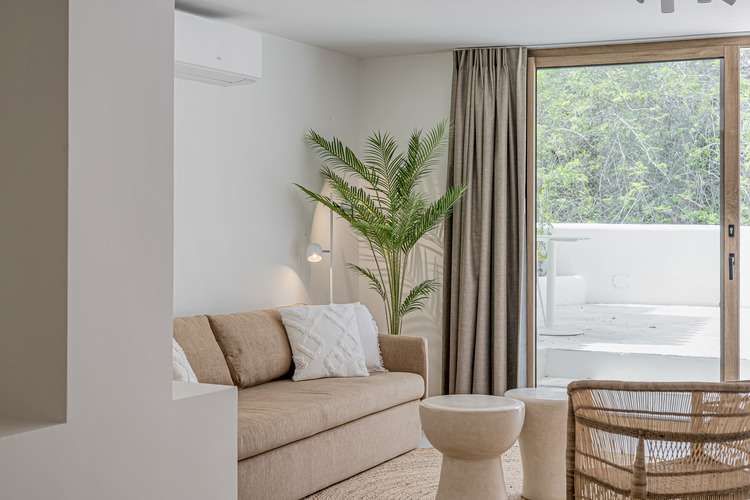

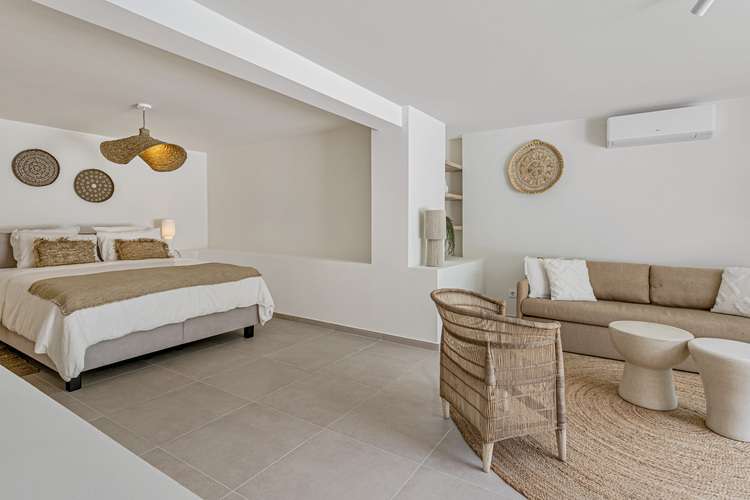

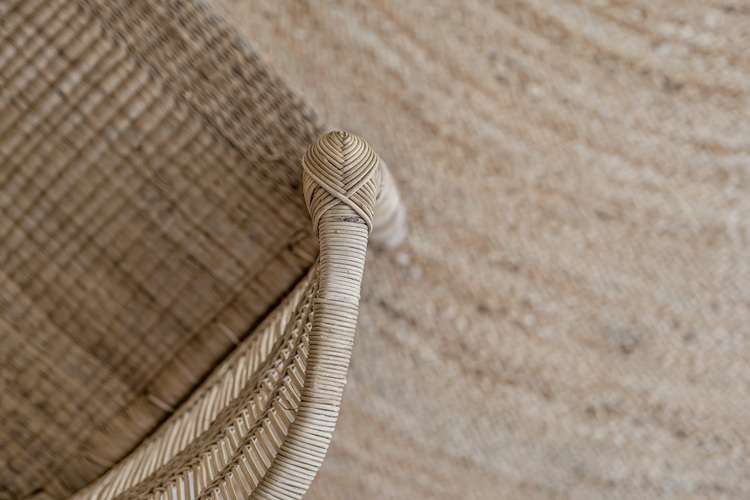
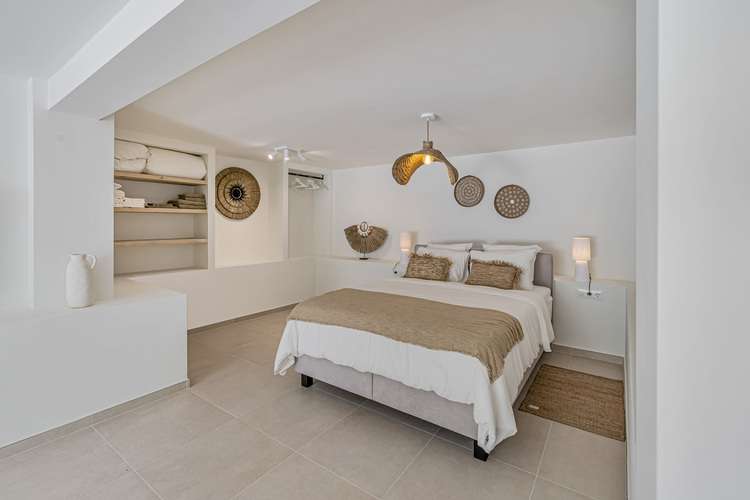

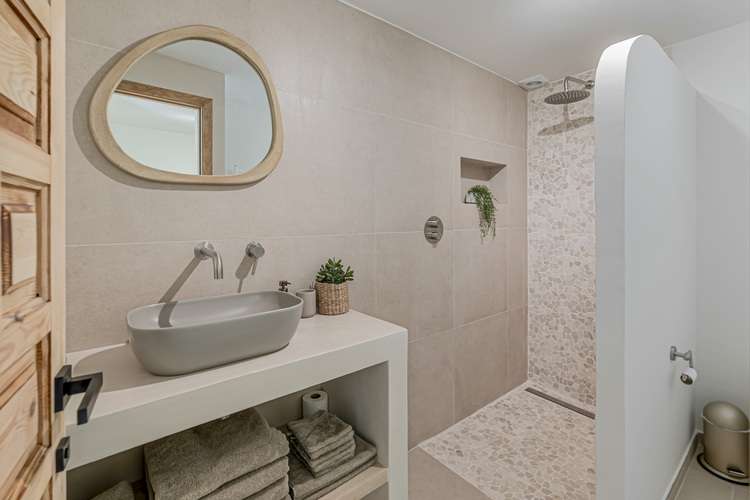
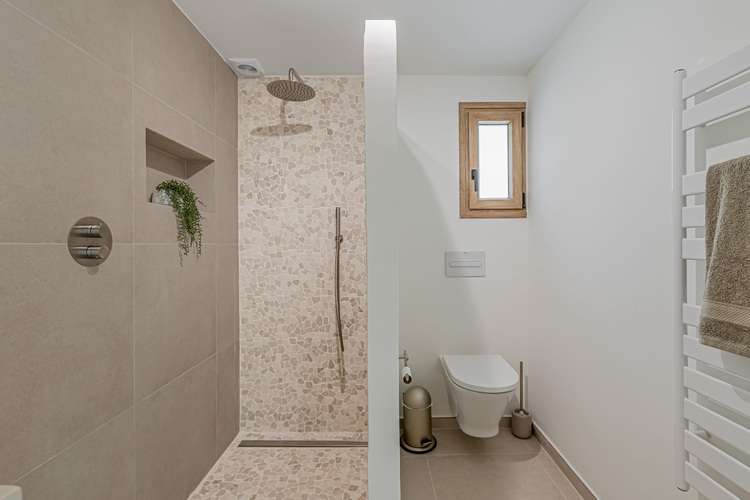
Ibiza atmosphere, even outside
The outdoor space is an extension of the living space, with a pool house with a brick bench, and custom cushions. Everything is provided for entertaining aperitifs: a fully equipped outdoor kitchen with refrigerator, wine cooler, Moroccan bar stools, a lounge set by Tine k home and tadelakt lamps. On the terrace is an outdoor rug by Ethnicraft.
The poolside lounge chairs are from Tine k home, and unbreakable wine and lemonade glasses, bath towels and other supplies were provided in the pool house.


